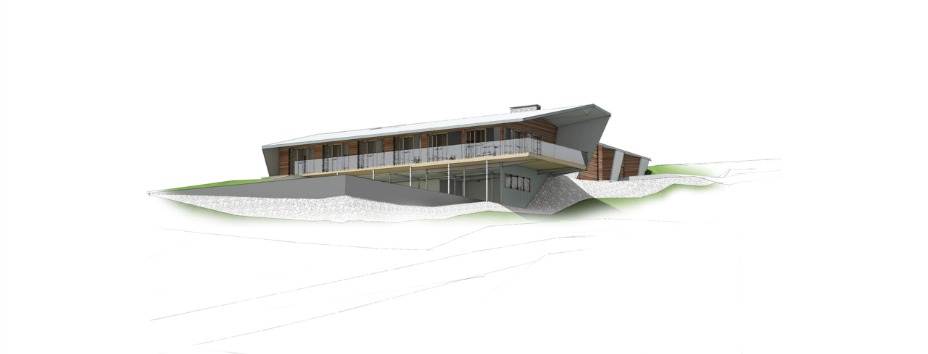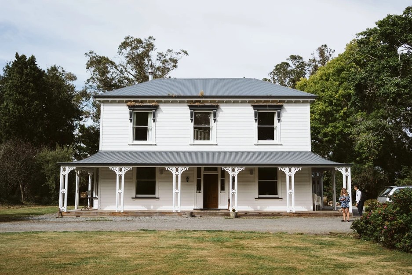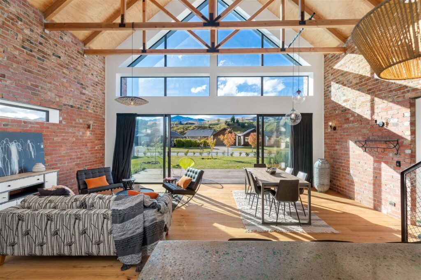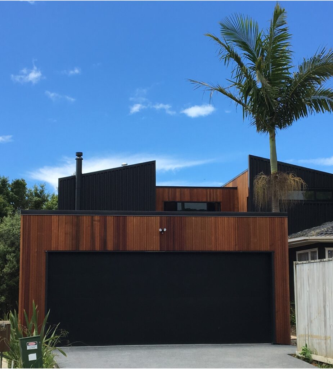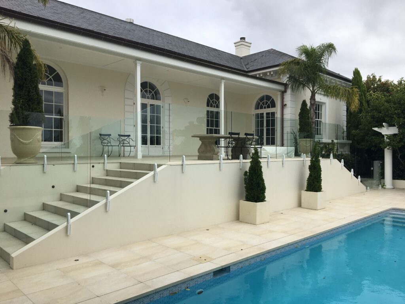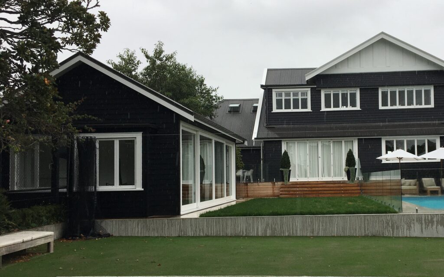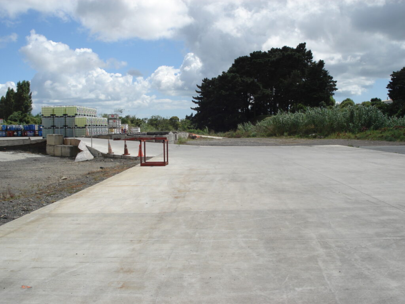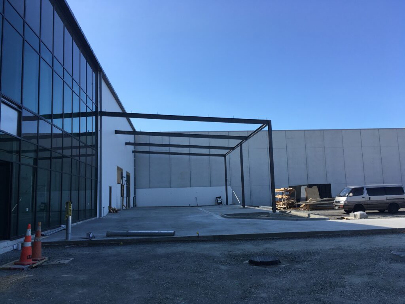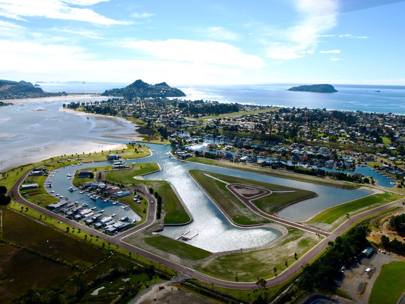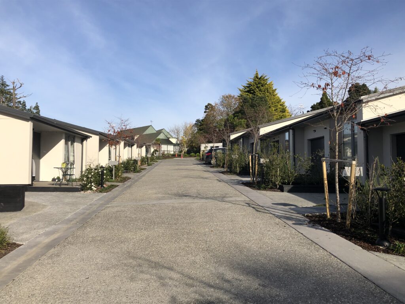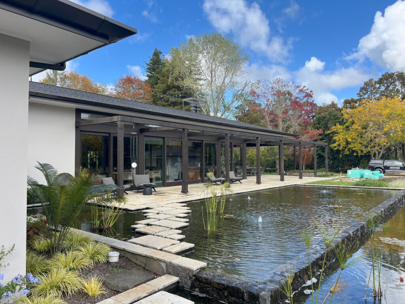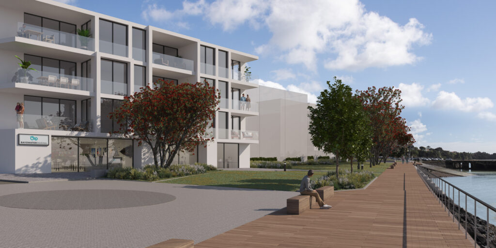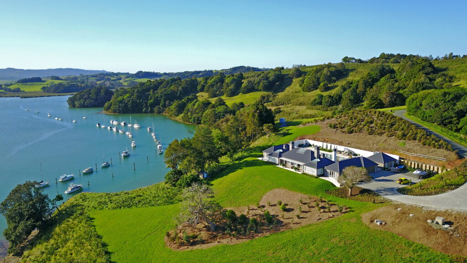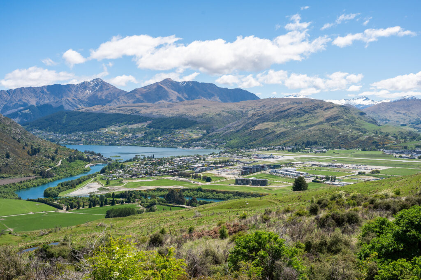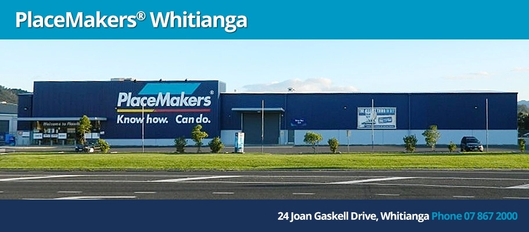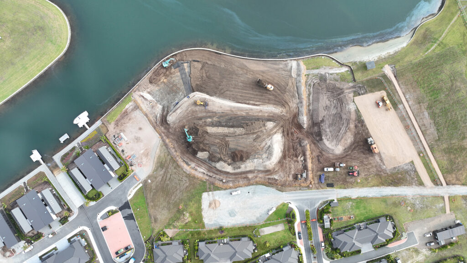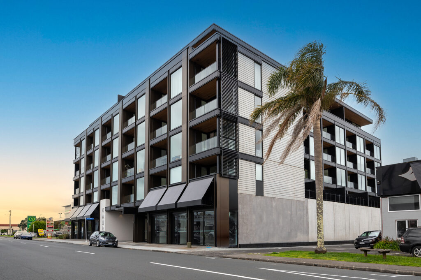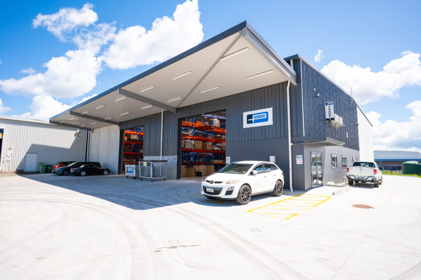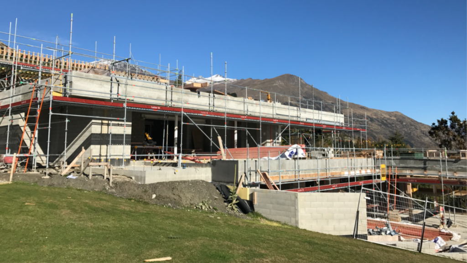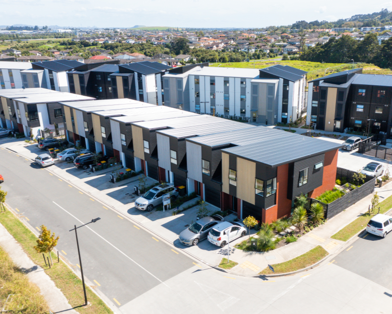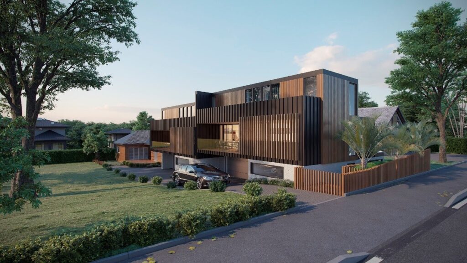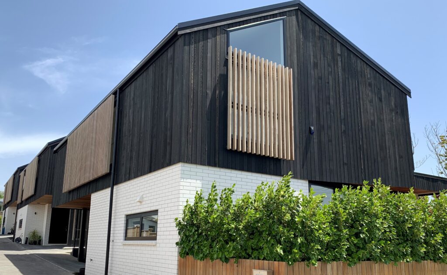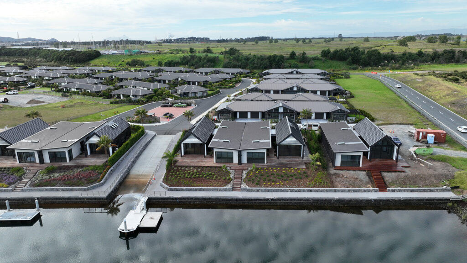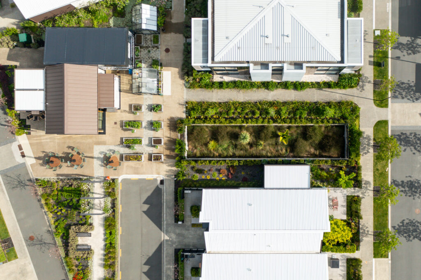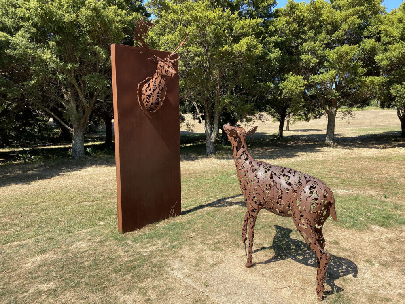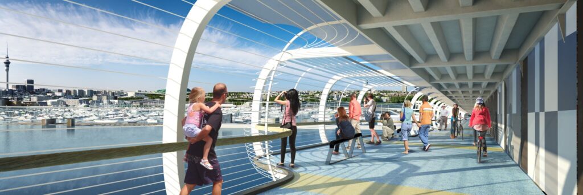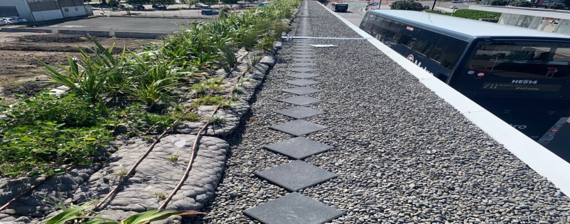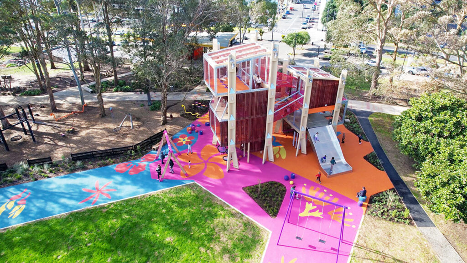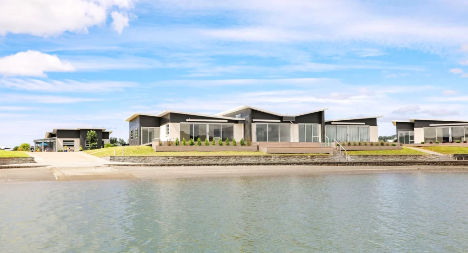Our team brings to the table a depth of valuable experience earned by having successfully executed projects ranging from private residences up to towering commercial buildings.
The design of durable and functional buildings and structures requires a specialised set of skills. Our expertise covers the design aspects specific to new builds and those unique to alteration projects. Our capabilities span across sectors, including commercial, industrial, residential, and group housing projects. Our projects range from expansive commercial and industrial developments to bulk retail stores, commercial greenhouses, and residential buildings. We are well-versed in the design of educational buildings, tanks, tension membrane structures and other unique architectural projects, and we also provide comprehensive fire protection engineering services.
The Airey structural team provided significant contributions to the Skypath project. This work, dating back to 1990, involved the early design phases of a 1,300-metre-long shared walking and cycling pathway suspended from the Auckland Harbour Bridge. Airey took charge of the structural design, which played a crucial role in securing resource consent approval for the Skypath.
In addition to design, our structural team offers inspection and monitoring services, including building survey reports for existing structures, handling Certificate of Acceptance applications, and providing structural monitoring. Airey is committed to delivering comprehensive solutions across the spectrum of structural engineering services.


