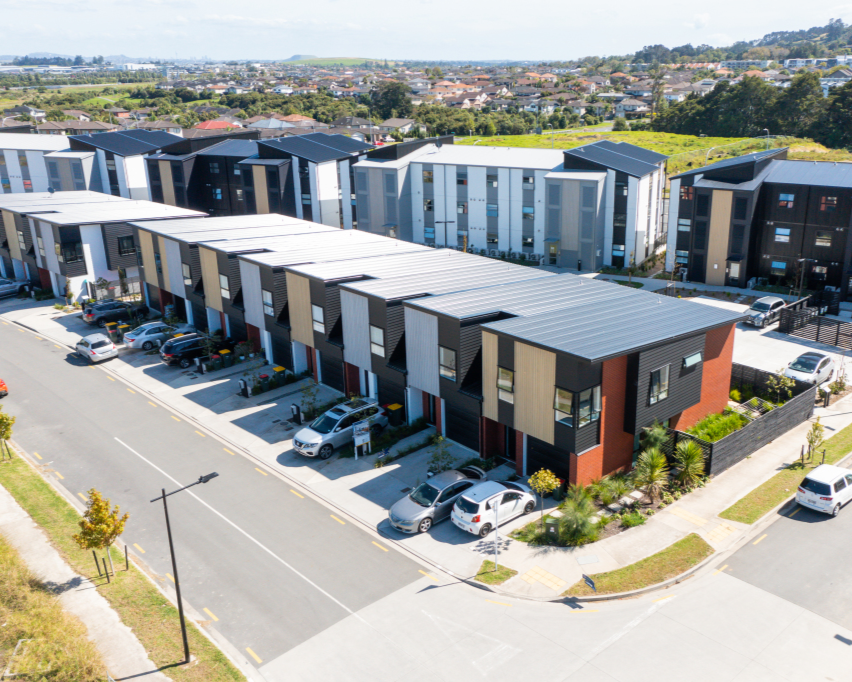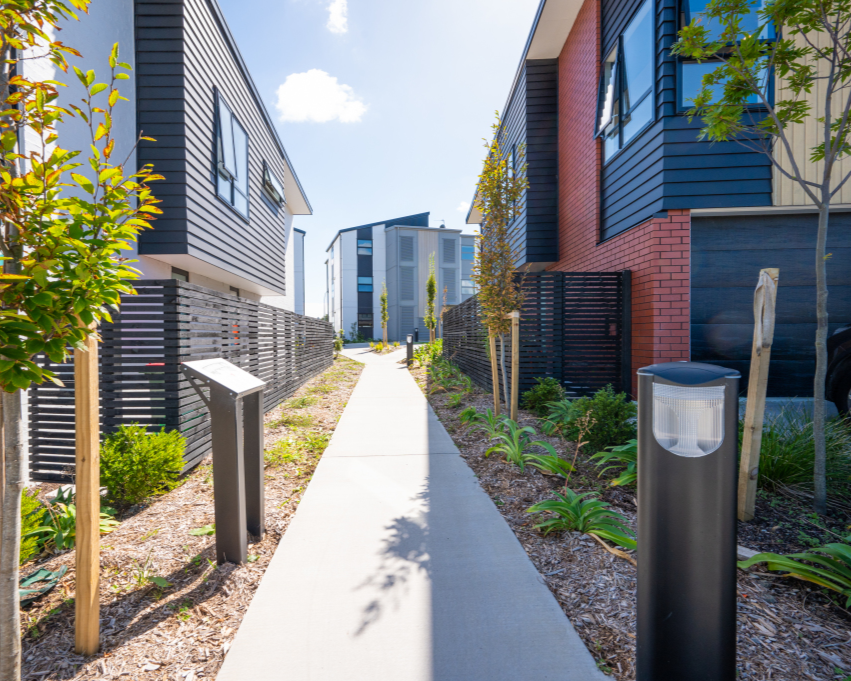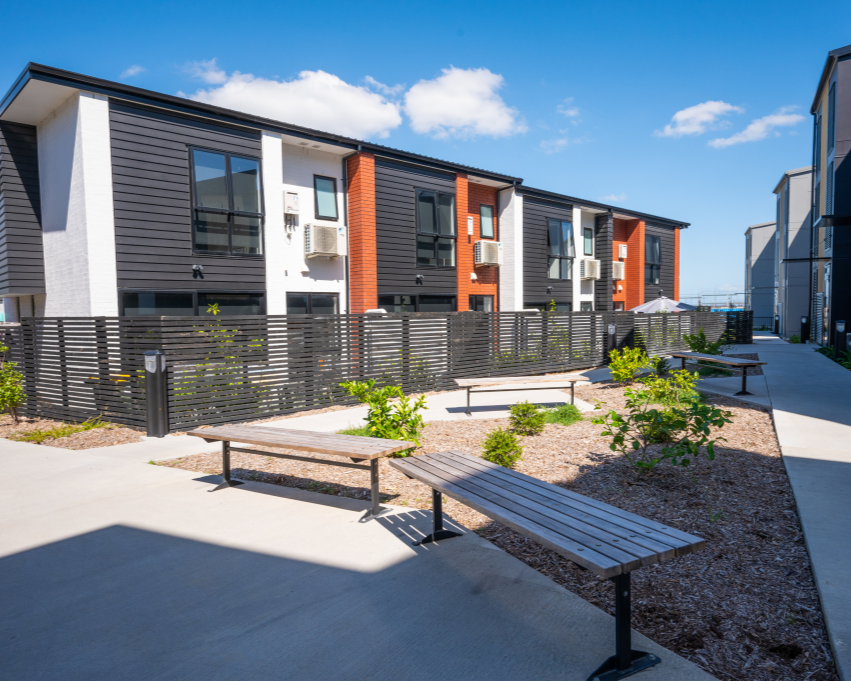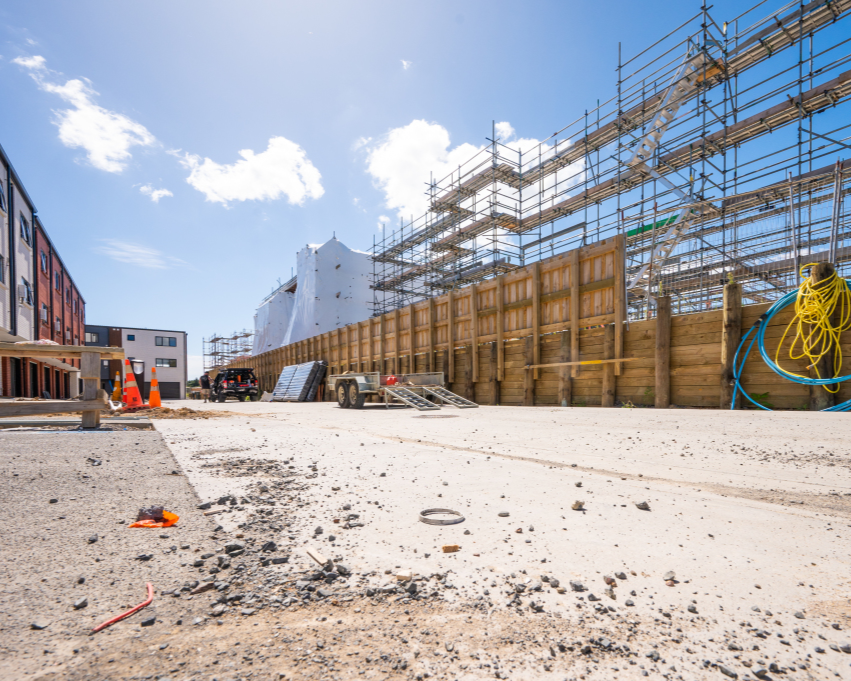Airey provided engineering services to Da-Silva Builders for Stages 1 to 3 of their developments at Ormiston Central, East Auckland. The project involved the structural design and construction monitoring of four three-storey apartment blocks and six blocks of two- and three-storey townhouses. Three of the four apartment blocks have shared concrete basement car parks.
Our structural engineering design covered block retaining walls, drain bridging, precast concrete shear walls, and retaining walls, precast floors and beams over the basement car parks. The upper levels are constructed in conventional timber framing with steel portal frames and plywood bracing walls. Airey worked closely with the client, the design team, and the contractors to bring this development to completion.














