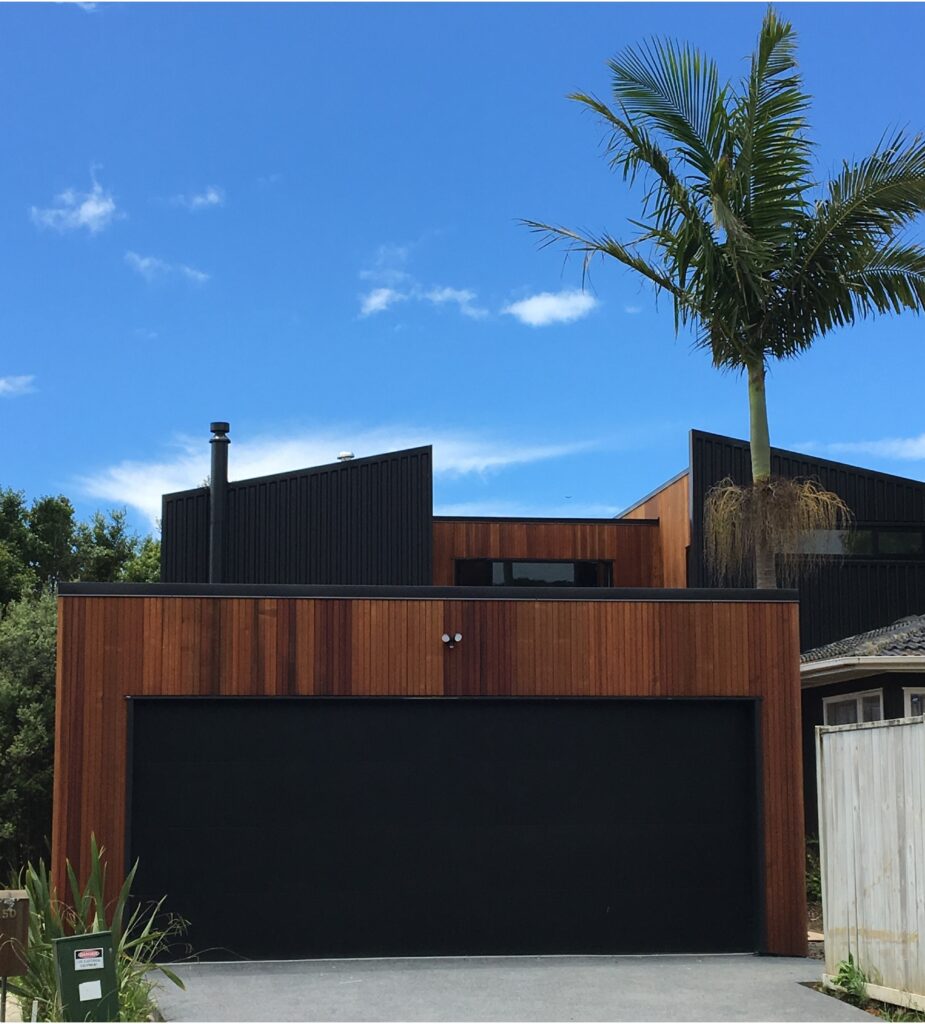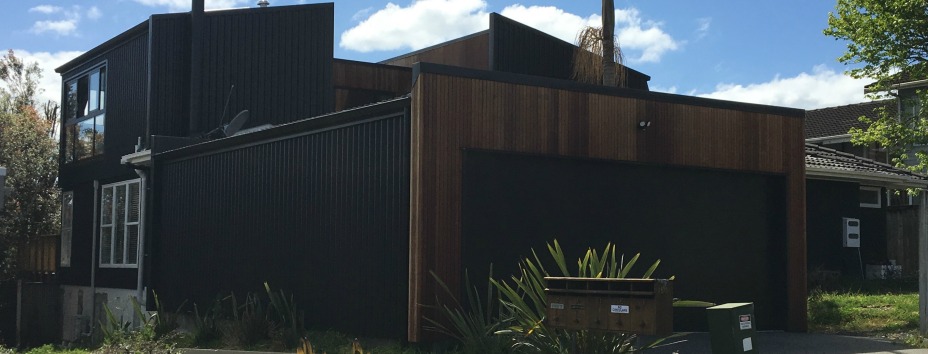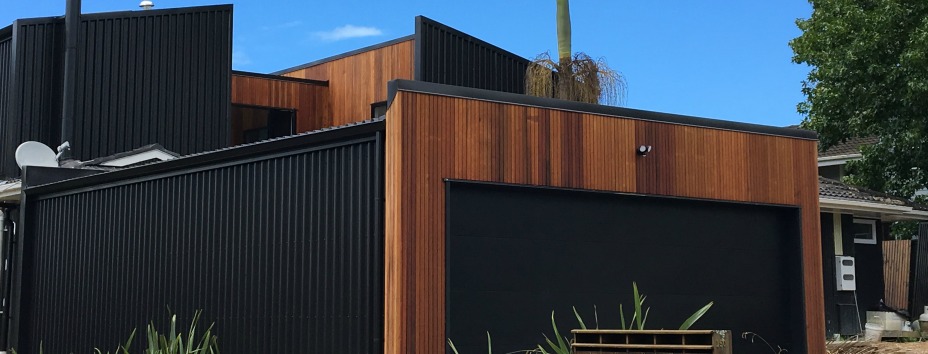The modernisation of this original 1960s home involved an addition to the new upper level and new garage area as well as extensive remodeling of the existing spaces in the building. The foundation system was enhanced locally as required to support the new loading regime.
The structural design team worked closely with the architectural team to ensure a coherent and complete design.















