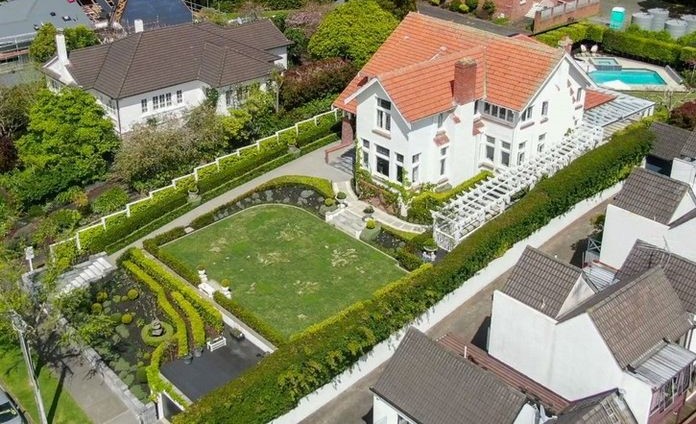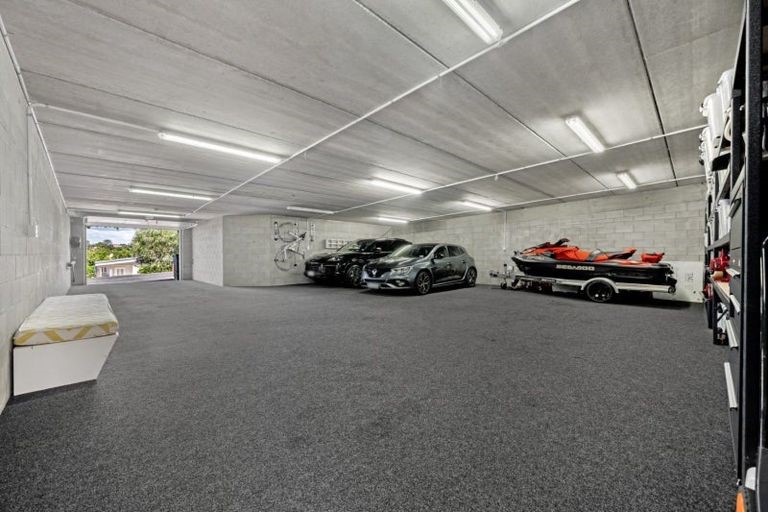Once the single car garage door of this historical Auckland home opens, it reveals a seven-car underground garage and storage areas all buried under the front lawn.
Structural works included the inclusion of a full height palisade wall to protect the original dwelling while the excavation was being undertaken as well as the design and detailing of the permanent retaining wall system for the new subterranean garage. Structural works further included the roof deck to support the planned landscaping of the front lawn.














